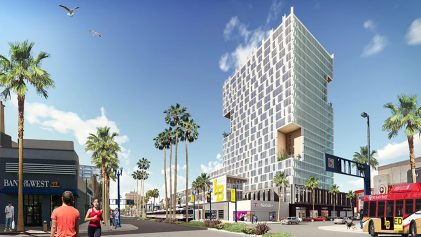Due This Week
- Art Activity Blog Post on Medium
- 5 Discussion Bitz on BeachBoard Discussion

AUP
In The Devil Wears Prada, Anne Hathaway’s character plays a “serious writer” who doesn’t take the fashion magazine she works at too seriously. Here’s a scene of Stanley Tucci lecturing her that fashion is “greater than art because you live your life in it”.
You could make the same point about Architecture & Urban Planning. Paintings hang in galleries and museums. We see them in art history textbooks. But, like fashion, we live in architecture every day.
We often talk about “Architecture and Urban Planning.” This is funny in a way. To be a bit simplistic about it, I sometimes feel like Architecture and Urban Planning are opposites. Architecture can be about the heroic egos of architects. The phallic towers of big cities are the most obvious and cliche examples of this. Urban Planning can be more about creating cities and neighborhoods that are liveable.
The Death and Life of Great American Cities
The best book I’ve ever read on livable neighborhoods is Jane Jacobs’ The Death and Life of Great American Cities.
Jane Jacobs’ famous battle with builder Robert Moses over the Lower Manhattan Expressway ran through the decade of the 1960’s.
Meanwhile, in St. Louis, an infamous housing project, Pruitt-Igoe was turning into decay. It was constructed between 1951–1955, and ultimately demolished between 1972–1976
What makes a city a livable, functioning place? Is it the expressways? The exciting, new buildings? The mix of old and new buildings?
Is it better to have zoning that separates different uses to different areas? Homes, apartments, services, stores, manufacturing? Or should it all be mixed together? A home next to a barber shop, next to another home, next to a small grocery store?
The city is a kind of brain.
An incubator of new ideas.
ANN DRUYAN, COSMOS: POSSIBLE WORLDS
LBSU 21
How does the technology of the 21st century change all this? What do Gen Z students need that Baby Boomer students didn’t? What did Baby Boom students value that isn’t so relevant for Gen Z?
And how does all of that change in the age of Coronavirus?
I started teaching at LBSU in 2005. Here’s what the 1st floor of the University Library has looked like at different times:
- 2005 – Filled with books
- 2019 – Books gone, replaced by Starbucks & Spidel Computer Lab
- 2020 – Library Closed
This Week’s Art Activity
Your mission this week is to redesign the Long Beach State University campus. There are, obviously, 2 huge things to consider:
- Addressing the resources, tools, and accommodations students in the 21st century want
- Addressing COVID-19
You might design one, large physical campus. Or you may decide to create an entirely virtual campus using tools like Zoom or Minecraft/The Sims, or VR headsets. Or you might create a series of smaller campuses. If you create a physical campus, will it have food and dorm facilities? Or will you put those things off-campus an only have classrooms on your campus?
You can design your LBSU-21 project using any tools or combination of tools you choose:
- Pencil & Paper
- Computer Drawing Software
- Computer Building Software like Minecraft or Second Life
- Text descriptions
- Poetry?
- Any innovative media, like different types of candy for different types of facilities, or whatever lets you express your ideas best
A Few Terms
- Plan View – a top view looking down, a “map” if you will. It’s probably the most useful view for doing something general like laying out a college campus. There can be a Plan View of the whole campus, also known as a Site Plan. There can also be a Plan View of one floor of one building. A Site Plan would show large scale things like buildings. A Floor Plan would show small details like desks.
- Elevation – a side view showing what the face of a building or a city skyline look like.
- Section – a useful view where you cut something in half to show the interior detail.
- Axonometric Projection – shows the relationship between the sides of an object, building, or site. Helpful for project renderings.




Your Blog Post
- Present your LBSU-21 design with Photos, Video, or whatever media is appropriate
- Explain your design. What choices did you make? What issues and needs did you consider? How did you reach your solutions?
- How does your design address Education in the Internet Century?
- How does your design address Education in the Age of Coronavirus?
- Name your post: Wk 4 – Art Activity – Architecture & Urban Planning
Useful
In your many different careers, you may not have the occasion to design a building or plan a city. Even so, an awareness of how we live, work, and play in different spaces may be valuable in any career you choose. How you choose to layout work offices, or tables at a dinner, to allow for more or less interaction, and encourages certain types of communication, is a valuable skill. When you’re asked to plan a meeting will you reserve the conference room? Or rent out the nearby pool hall? What type of space promotes productivity? What type of space promotes interaction? What type of space promotes openness? I hope that thinking about how we use space will be a useful tool in everyone’s career toolkit.

Comments? Questions? What great art did you see, make, or experience today?