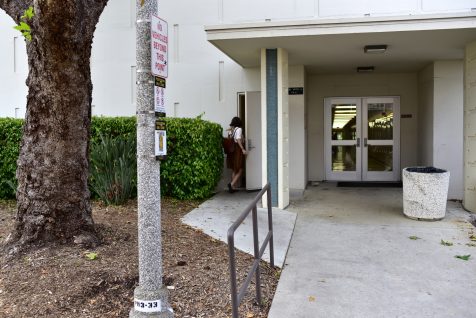
This week we get to redesign a little bit of the CSULB campus. You get your choice of either of two space flow problems on campus. The first choice, The Wedge, you already know about. I’ll call it The USU Wedge, to distinguish it from your other redesign choice, The FA4 Wedge.
The USU Wedge
It’s a legendary "problem." I put problem in quotation marks because even though it’s a flow nightmare, it’s often remembered with idiosyncratic affection by alumni.



The FA4 Wedge
It doesn’t get nearly as much traffic as the big USU Wedge, but in terms of space & flow, it’s probably an even worse problem. There are 3 ways to get to the classrooms on the upper floors: The elevator or stairs on the west side of FA4, or the stairs on the east side of FA4.
East Side Stairs
I don’t really know the history of this access path, I suspect it might be a Frankenstein of different construction mods over the decades. As it is today, it’s a maze of trees, railings, columns, hedges, and the door itself, all conspiring to make this one of the worst access points on campus.



Your Mission
First:
pick which of these 2 campus architectural problems you’d like to redesign. Then go and spend some time with it. Walk through it yourself. Sit a while and watch students use the space. Take photos. Make sketches.
Second:
think through your redesign. For The USU Wedge, it’s a real traffic problem. But some current and former students might have affection for this quirky “mistake” of architecture. Do you forget about that and just make better access? Or do you try to create some improved flow while also incorporating a nod of some sort to the history of the space?
At The FA4 Wedge that tree is way overgrown. Tearing it out would really help with flow. But it’s also beautiful. If you tear it out, people will complain. It’s far too large to move, so you’ll have to make a choice.
Think through these and the other questions about the space and its use that you can think of.
When you’re ready: redesign it!
You can do your design in any media you like. Pencil sketch. Pencil drafting. Computer sketch. CAD design. Use whatever tools you choose to give a clear presentation of what your redesign of your Wedge area will be.
Your Blog Post
- Show your designs
- Explain what you’re changing
- Talk about how it will be better
- Discuss the tradeoffs at your site and how you made your choices
- Describe how you think students will talk about the new access route a year from now
